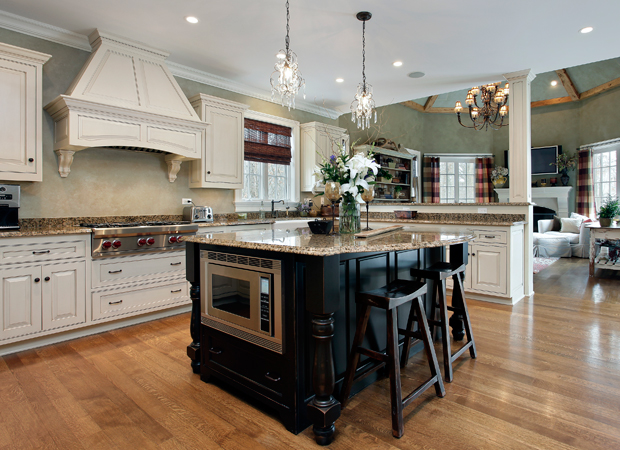 |

| |
| Express Yourself |
| Home Economics ... For Real |
| Making It Work |
| Stay In Tonight ... Outside |
| Thinking Forward |
| Grow Older Together |
| Come Together |
Come Together
 | |
Our homes must be the places where we can come together, daily with our families and on special occasions with extended family and friends, and they must be built to help that happen easily and happily. Bob Buescher's design consultant Jan Hook believes she knows the key to letting everyone in a home come together easily and happily. Carter Lumber sponsors the Modern Craftsman-style Home No. 6 by Bob Buescher Homes in the 2014 Parade of Homes and Lifestyle Show. "Everything is very functional," she said. "All the spaces are functional." Functionality means space to be together or to be together apart, she said. It means the homebuilder and designer have provided space to be together inside and out, for all ages. It means there are the right spaces to do the necessary homemaking functions and to keep the work in progress out of the way in a laundry room or pantry and that there are entry lockers and bonus rooms so at one point in the family's life cycle the older children can have their own separate television and video game space and later on that space can be turned over to grandchildren when everyone is visiting for the holidays. The day-to-day workings can be the most complex for designers to work out. Abby Slattery focuses on whether people can speak to each other but still be doing their own things because her goal is "everyone is still within the conversational area." That standard may explain why covered porches work so well as outdoor rooms on so many new homes. Slattery Builders presents the All- American Cottage-style Home No. 3 sponsored by Big Brothers/Big Sisters at the 2014 Parade of Homes and Lifestyle Show. And it also explains the disappearance of the dining room. "In a lot of our homes, we are taking out the dining room and making a bigger nook area," Slattery said. "That way when they are having family over, everybody fits in the same area where the cooking is going on. Everybody fits in the same area and is not shut off. "People can still use an office as a dining room. A bigger area to hold more family is the goal." Slattery decorator ReAnn Donaghy values the togetherness that such designs makes possible, and the individualism. "Family can be doing their individual things but still are together," she said. "That's what I like about our homes. "No one is isolated, but no one is in anyone else's space." Guests in a home designed to bring people together feel the difference as soon as they enter the foyer, Donaghy said. A Slattery foyer, for example, is "very open, so when you come in, you feel welcome. There's warmth. You have the fireplace right there. You can see the kitchen, and our stairways are open." Slattery's Parade home expands the special welcome to the front porch, Abby Slattery said. "We've always been front porch builders. We love our front porches. This one is over nine feet deep. It's good for a porch swing and rockers. Actually, it's another place to gather." | |
| SEE IT HERE | |
 | Bob Buescher Homes by Bob Buescher Homes |
 | Slattery Builders by Slattery Builders |

© 2025 Fort Wayne Newspapers